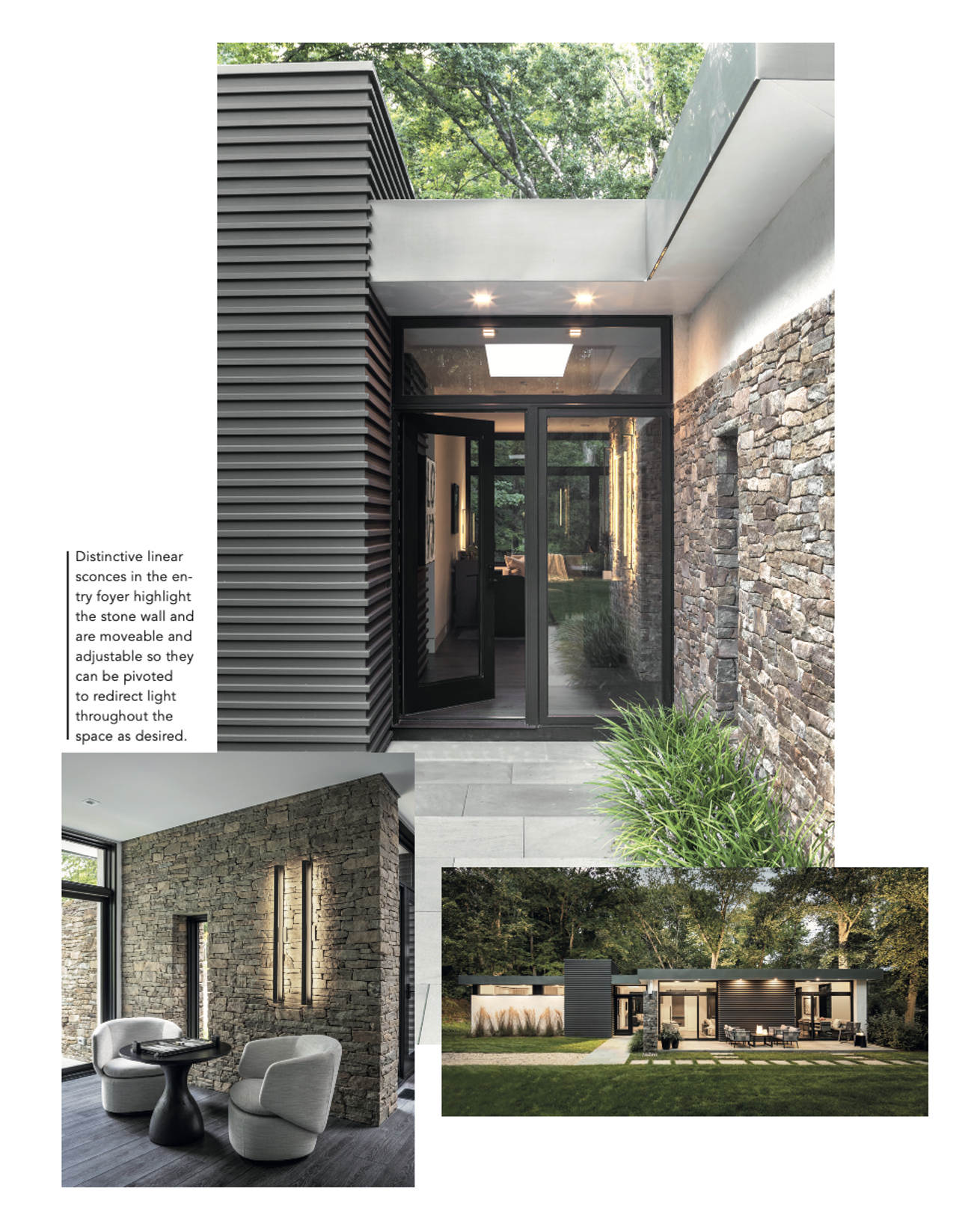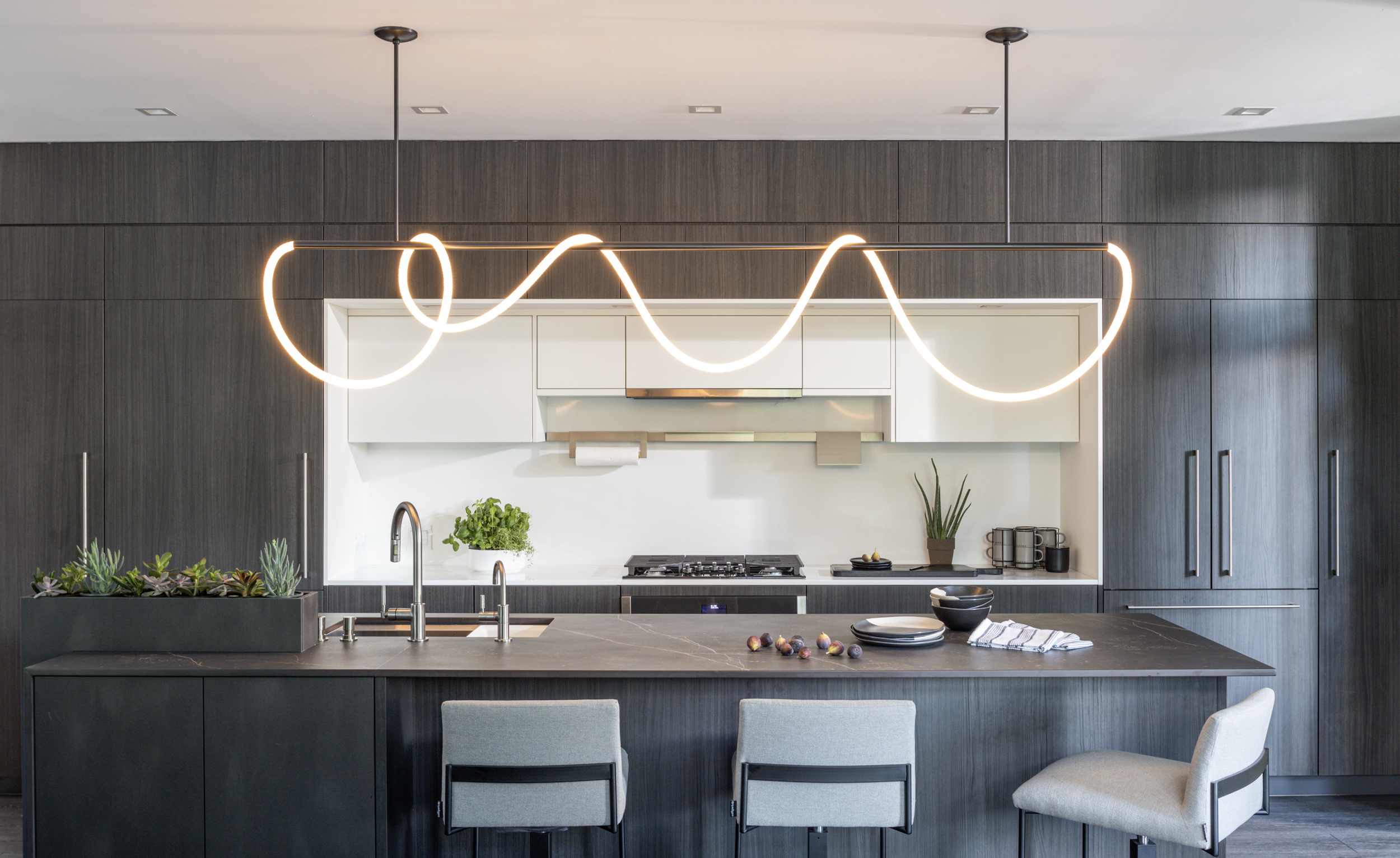Luxe at the Lake
PHOTOS: STEFAN RADTKE
Architect and Interior Designer Carol Kurth was honored when decades-long clients reached-out to say they wanted to design a guest house on their serene lakefront property in Bedford - with the primary purpose of having a fun and functional place for their children and grandchildren to come and stay. “I’ve known this family for many years and have worked with them on multiple projects of theirs,” Carol shares. “I actually had originally advised them on acquiring this very private, lush, wooded, lakeside property, when they were relocating to Bedford in 2017.”
After enjoying their home for several years, they turned to Carol Kurth Architecture + Interiors to reimagine an existing out building on the site. “The family had young children when I first met them, and those kids now have families of their own…and my clients wanted to create a welcoming environment for their grown kids and grandkids to want to hang-out at The Lake House. They were particularly focused on having a space that would be comfortable for several families to be together for weeks, but with enough privacy so adult couples could enjoy a vacation. The functionality of the home was fundamental to the success of the project. I was excited to be brought on as the Architect and Interior Designer.”
Though it’s technically a guest house, this stunning structure is as state-of-the-art,
and definitely as nice as any full-time residence. It honors the architecture of the main residence, while evoking a more relaxed feeling of life on the lake. All materials were carefully selected for performance and to accentuate a connection to the natural surroundings. Kurth explains, “We had a very serene and casual theme, drawing from hues that coordinated to the colors of the surrounding forest and lake, with a thoughtful approach to the silhouette of the architecture. And we worked with Luppino Builders - who did an incredible job executing our vision seamlessly.”
The entry affords a view through the house to the lake, and the two defining walls at the entry, one stone and one a lake blue ribbed composition, quite literally bring the outside in - as they each extend from the outside to the inside of the house. The house is designed around a central open-concept gathering space, which includes a great room and a fully equipped kitchen, breakfast nook, and lounge. Large sliding doors lead to an expansive patio perfect for group gatherings or a private retreat.
The bedrooms are built around a large playroom, stocked with every game and puzzle a growing family could use to build the Monopoly-memories and Stratego-stories that will last forever. Each of the ensuite guest bedrooms is designed for tranquil privacy, and each is decorated in keeping with the theme of nature, down to the riverstone tiles in each of the bathroom showers.
And then there’s the great bunkroom, designed as a very special getaway for all the cousins to have a magical home-away-from-home together. It’s the ultimate cozy cove for the cousins’ conclave! Thoughtfully designed window placement provides an abundance of daylight and makes the space feel ample and bright. A large mirror gives the illusion of a second exterior window between the two sets of bunks. White beadboard planking enveloping the bunk beds and prominently placed hand-painted ores are obvious nautical nods. Each bunk is outfitted with recessed niches for bedside favorites, and concealed storage drawers in the steps between the bunks.
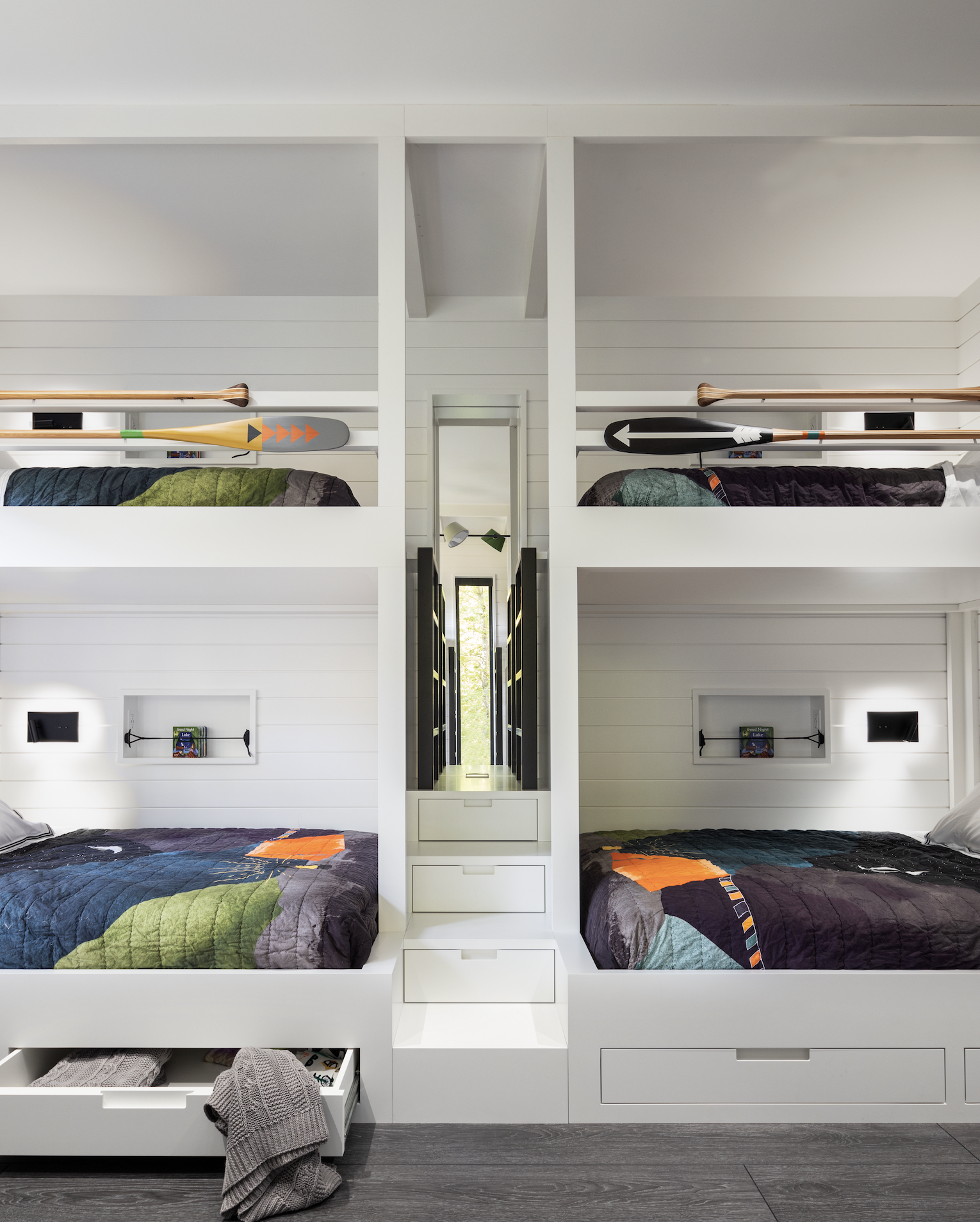
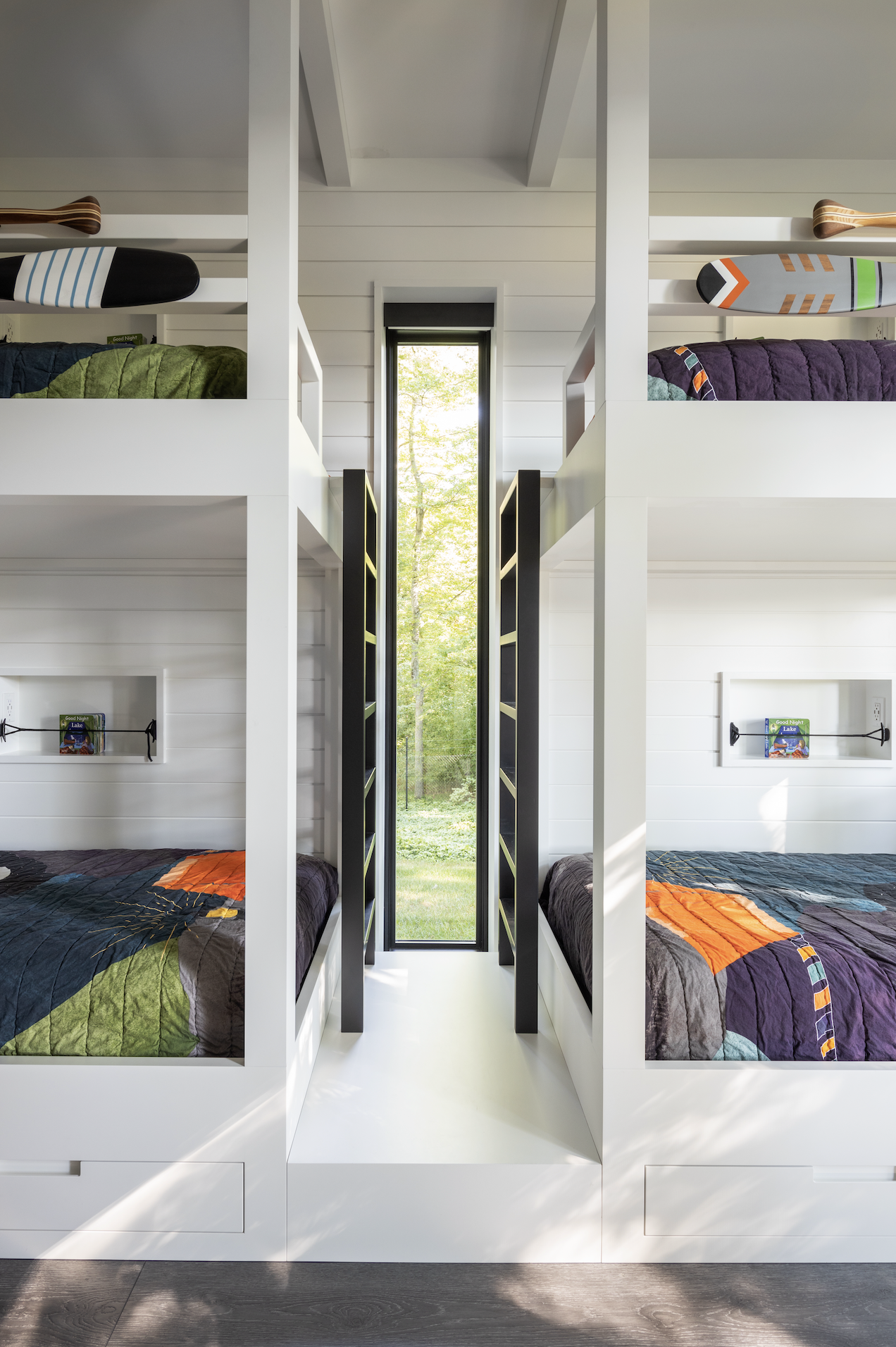
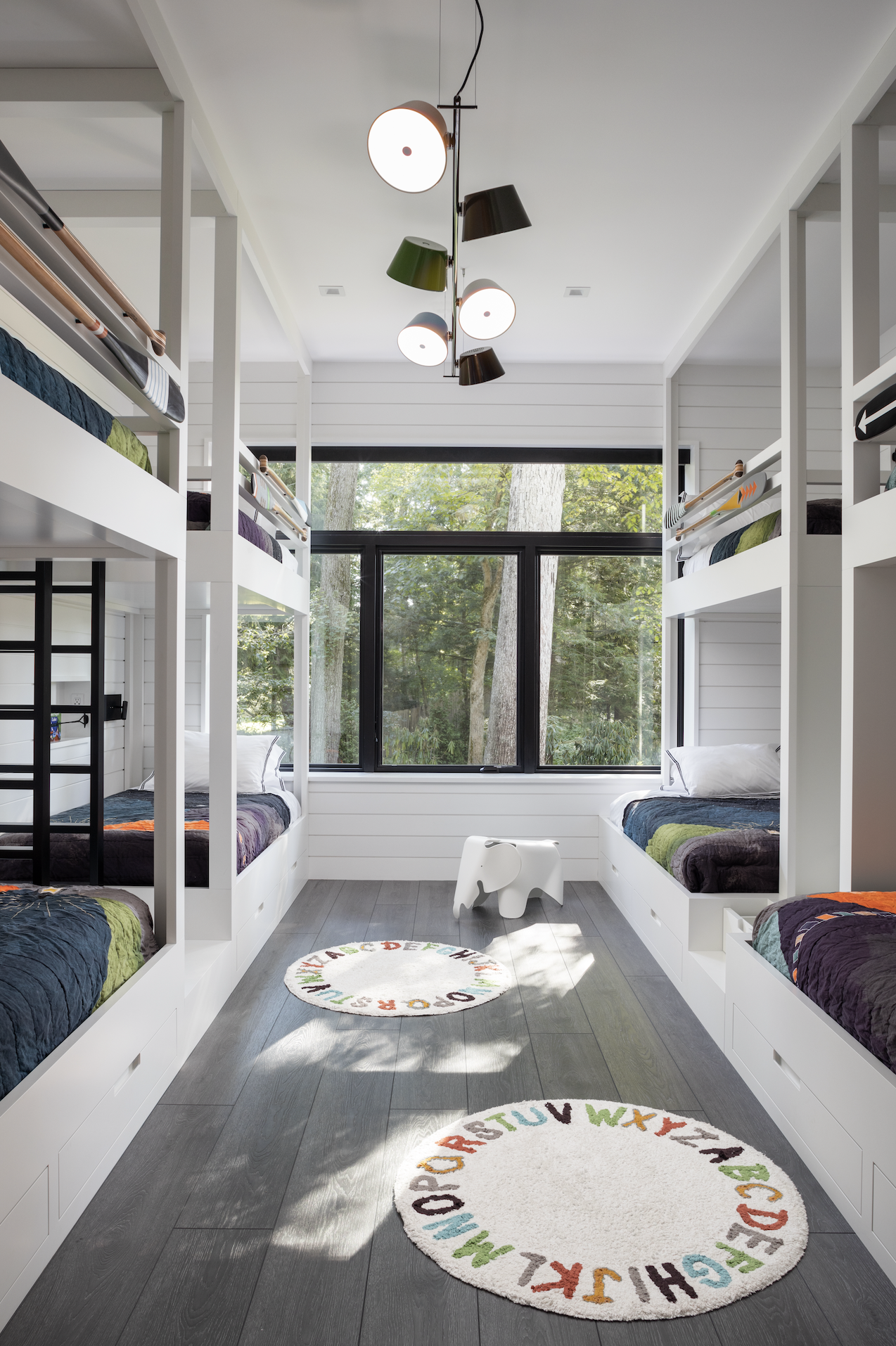
Then there’s a laundry room fit for the family! Carol says, “I know it seems a bit funny to say, but the laundry room was a real priority for my clients. As anyone who’s got a pool or lake knows… all those towels from a day of splashing around need to be washed! We made the space highly utilitarian, serving as a mudroom as well, and positioned the laundry so that it felt accessible for every guest, yet separate enough to keep the noise away from bedrooms.”
“Details such as a clean and unifying kitchen design with concealed storage from LEICHT create a minimalist statement.
We customized the nautically-inspired rope loop lamp in the kitchen to accent the island, and serve as a compelling centerpiece for the main living space. We integrated a planter into the island to bring life into and soften the space. A built-in banquette allows for gathering with an expandable table for myriad seating configurations. A chalkboard barn door conceals the mechanical room so guests can leave a shopping list or a message they’ve Gone Fishin’, and a giant Scrabble game hangs on the wall in the kitchen area.
“The beauty of the project is that it creates a harmonious balance between an existing home and newly conceived guest house - as an architectural and interior design firm in Bedford we are focused on creating architecture as a backdrop for living and interiors as an inspiration for lifestyle,” Carol smiles, “It’s been exciting to see this special family spend their summer enjoying the space.”










